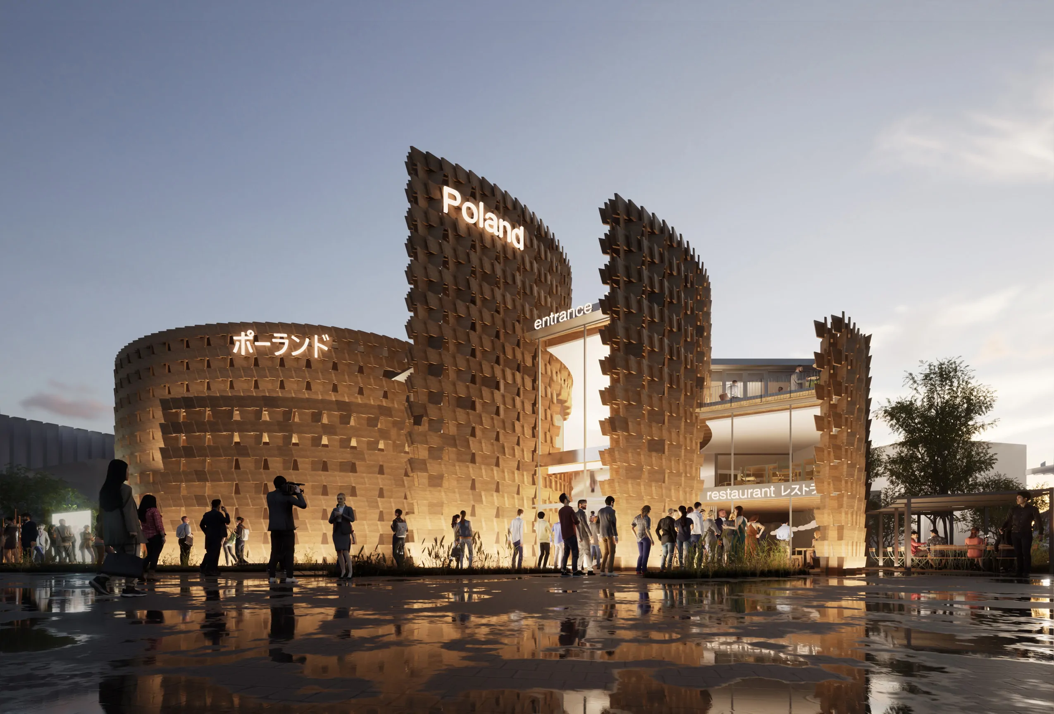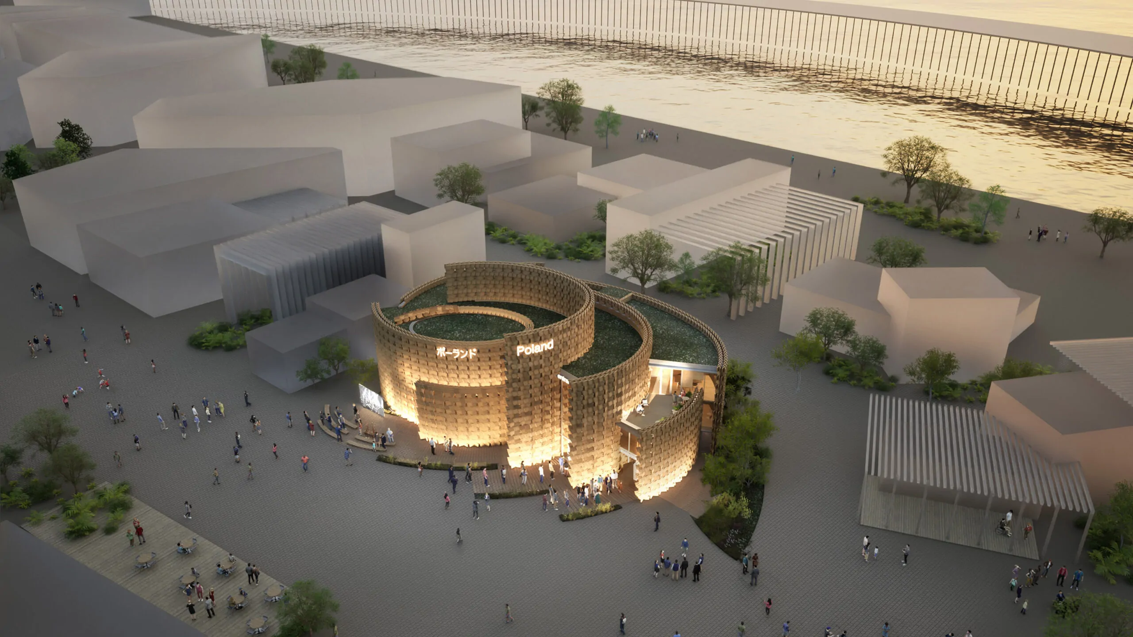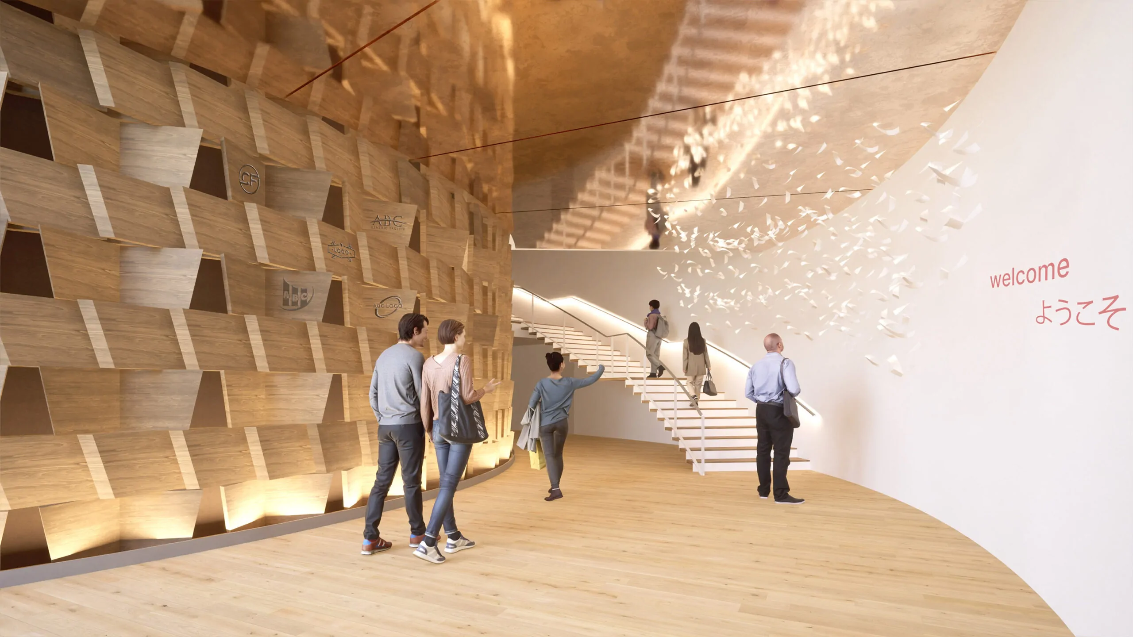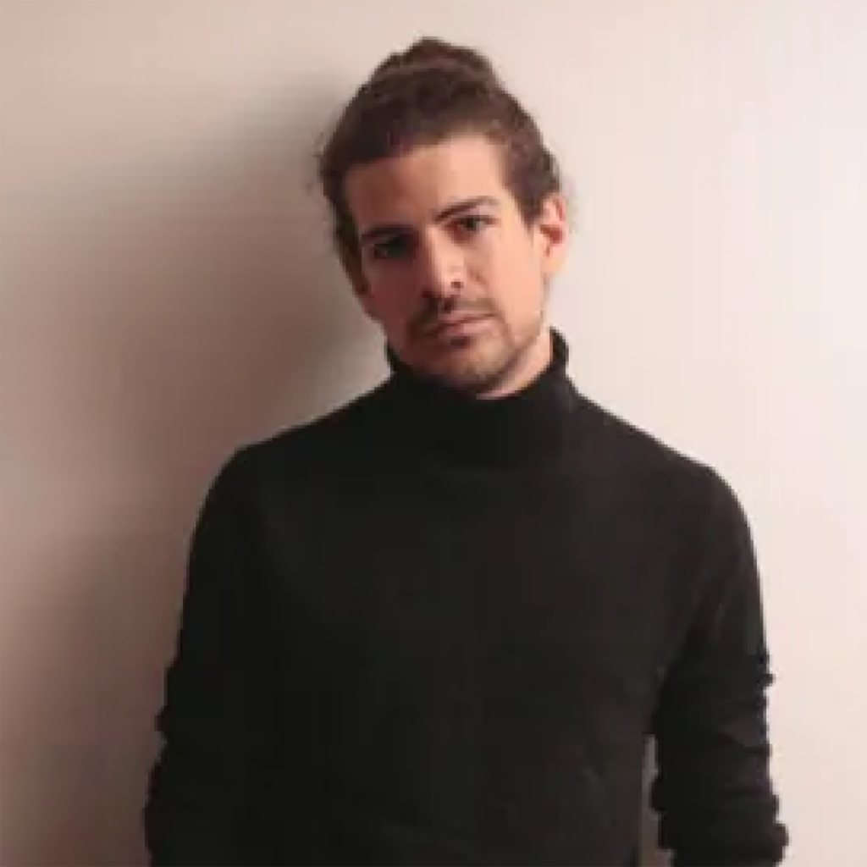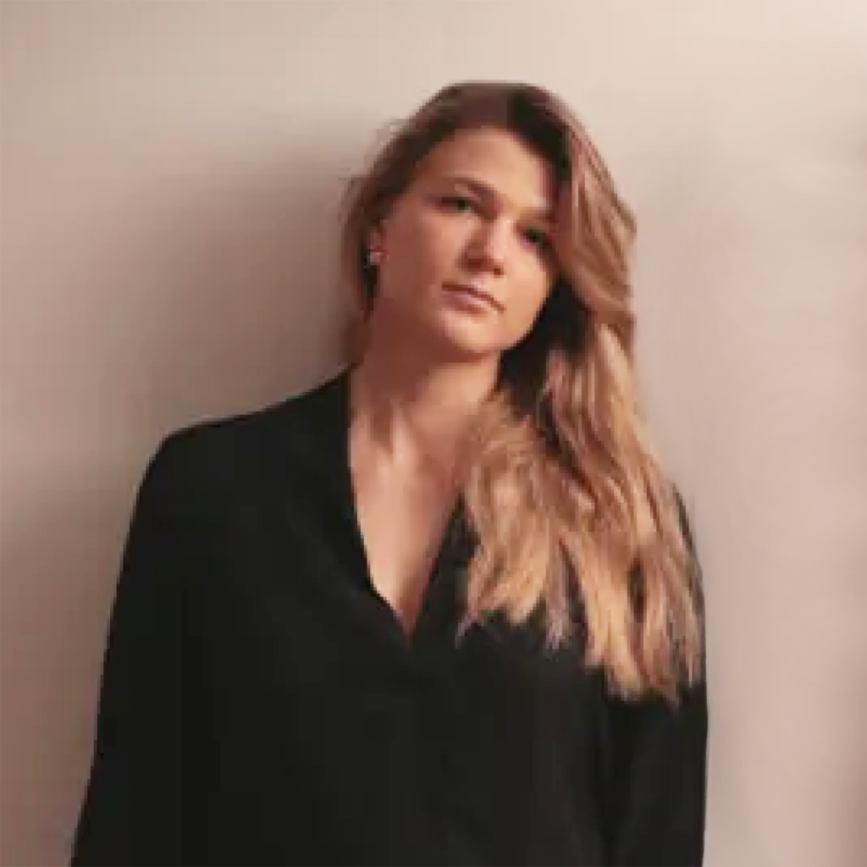
Alicja Kubicka
Alicja Kubicka graduated from the Poznań University of Technology, and is a member of the Kuyavian-Pomeranian Regional Chamber of Architects. She also pursued an education at Spanish higher education institutions: Escuela Técnica Superior de Arquitectura in Madrid and La Coruña. Thanks to her fluency in three foreign languages, she spent most of her professional career in France and Spain, working for renowned offices, including Kengo Kuma & Associates, Mesura, as well as Wilmotte et Associés. She played a key role in developing and supervising the construction of big-scale projects, including 1 Hotel Paris and the Exhibition Center in Strasbourg, which was inaugurated in 2022. Currently, she is co-founder of Interplay Architects.
