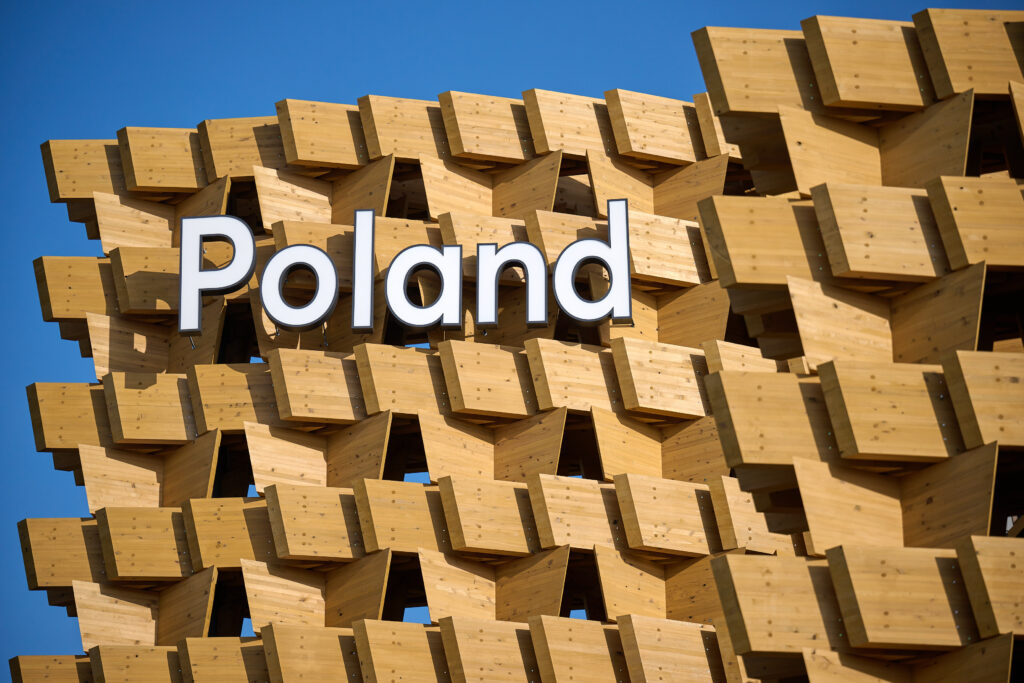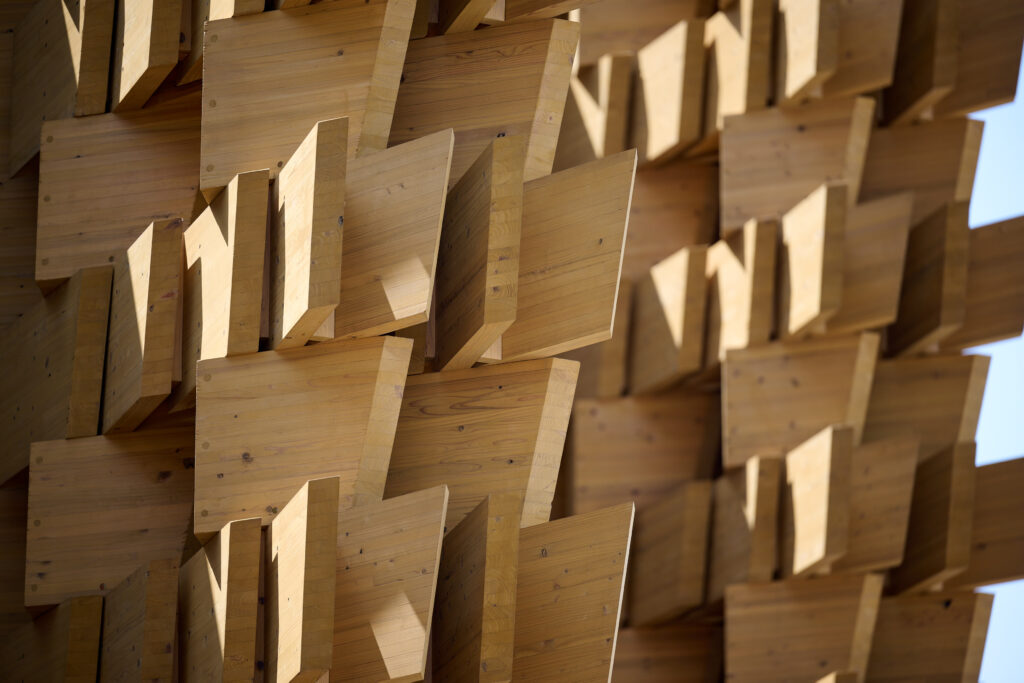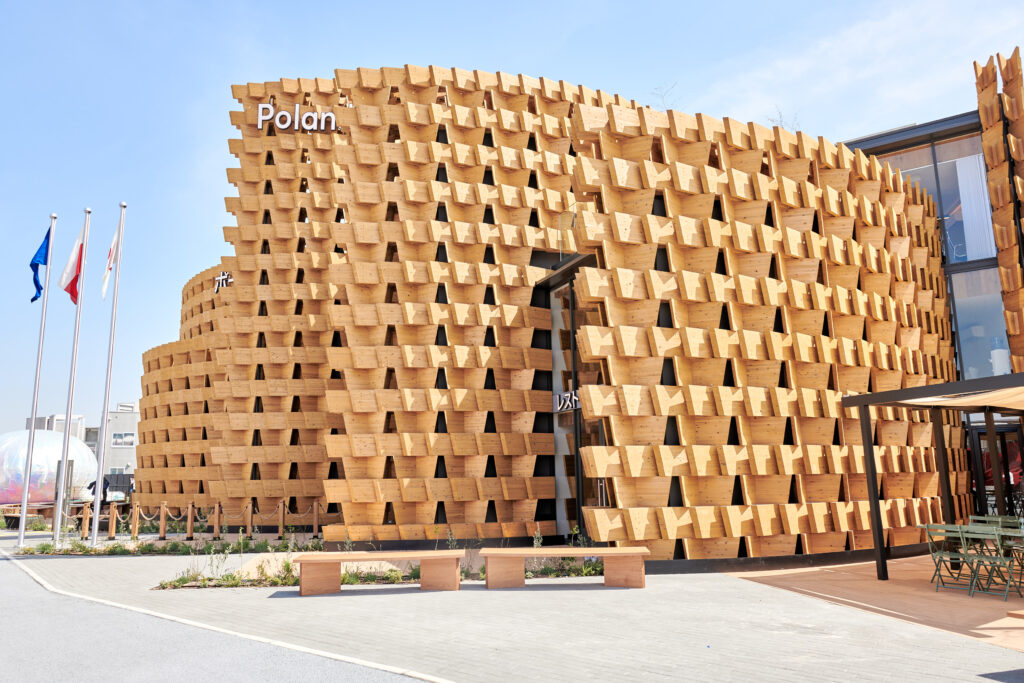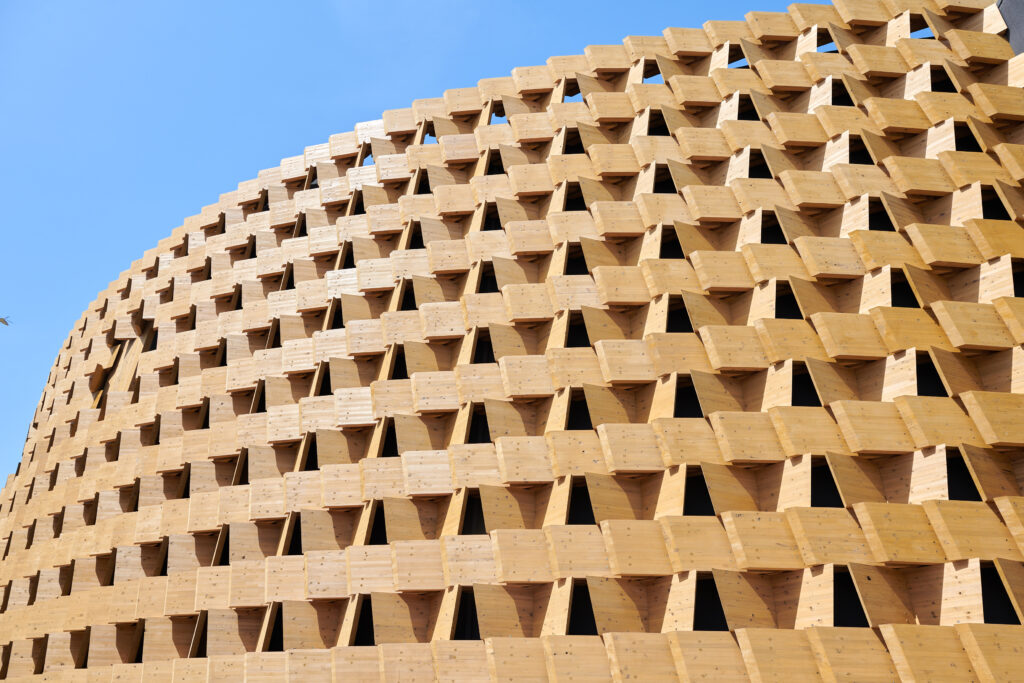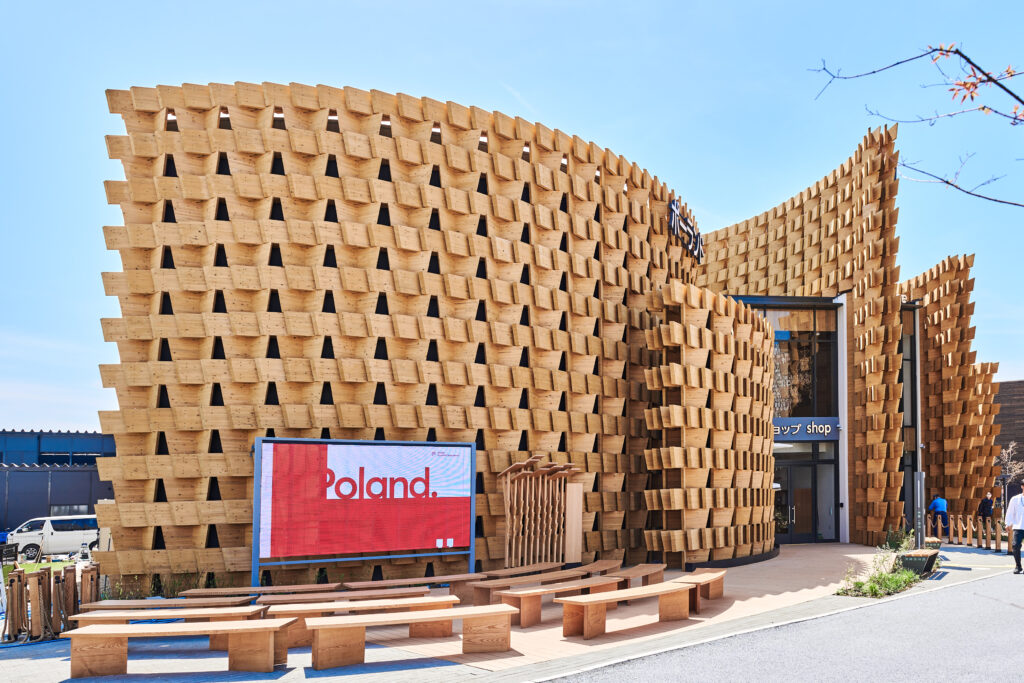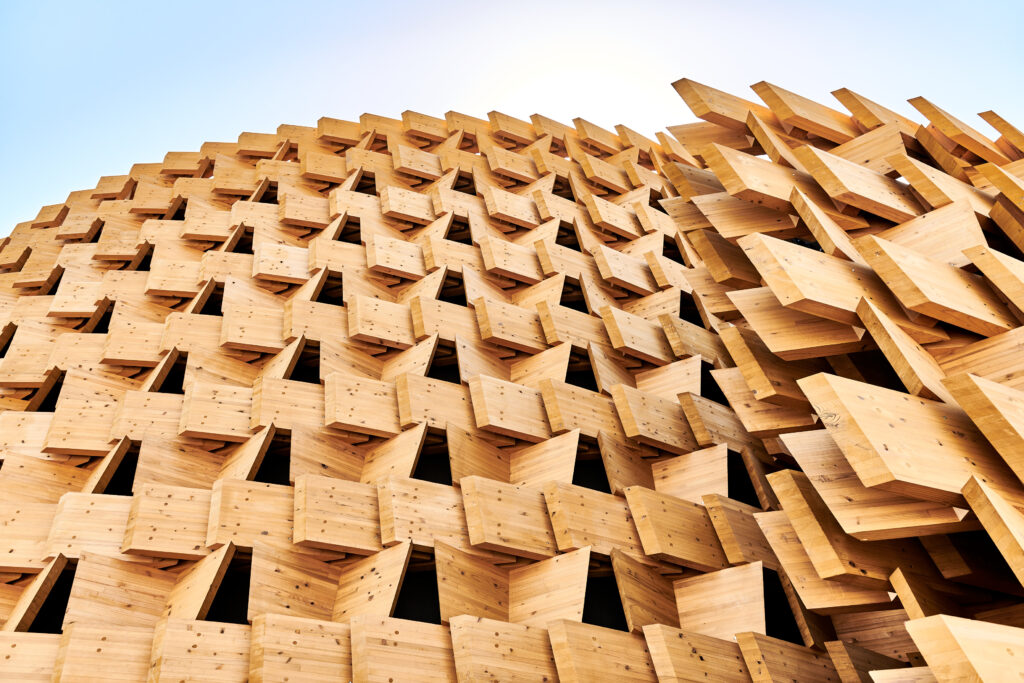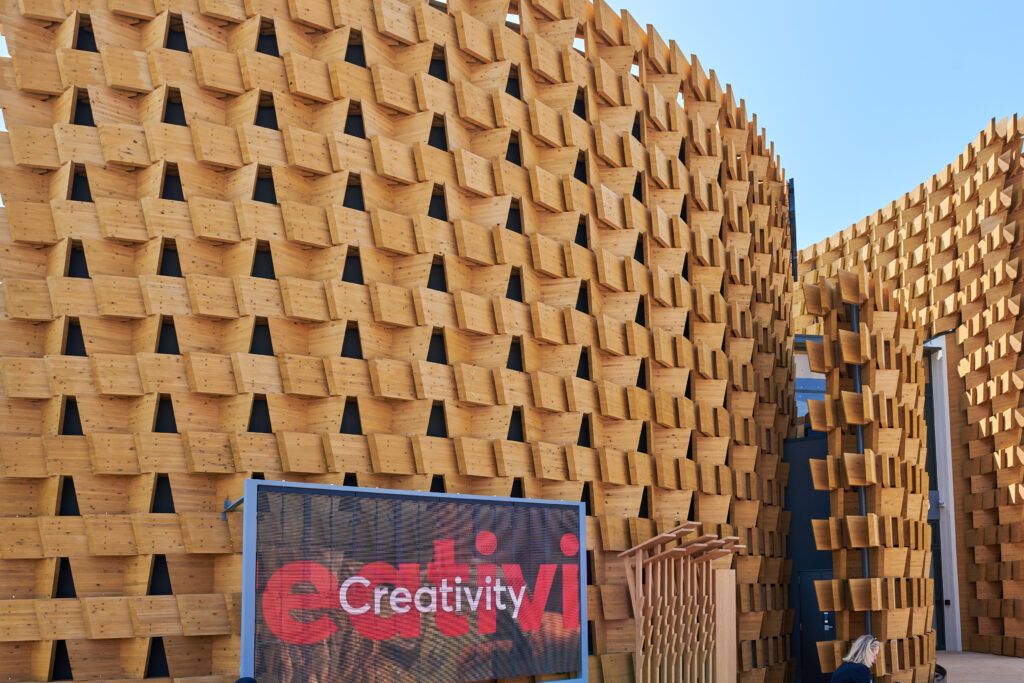Spiral of tradition and innnovation – the extraordinary Poland Pavilion in Osaka
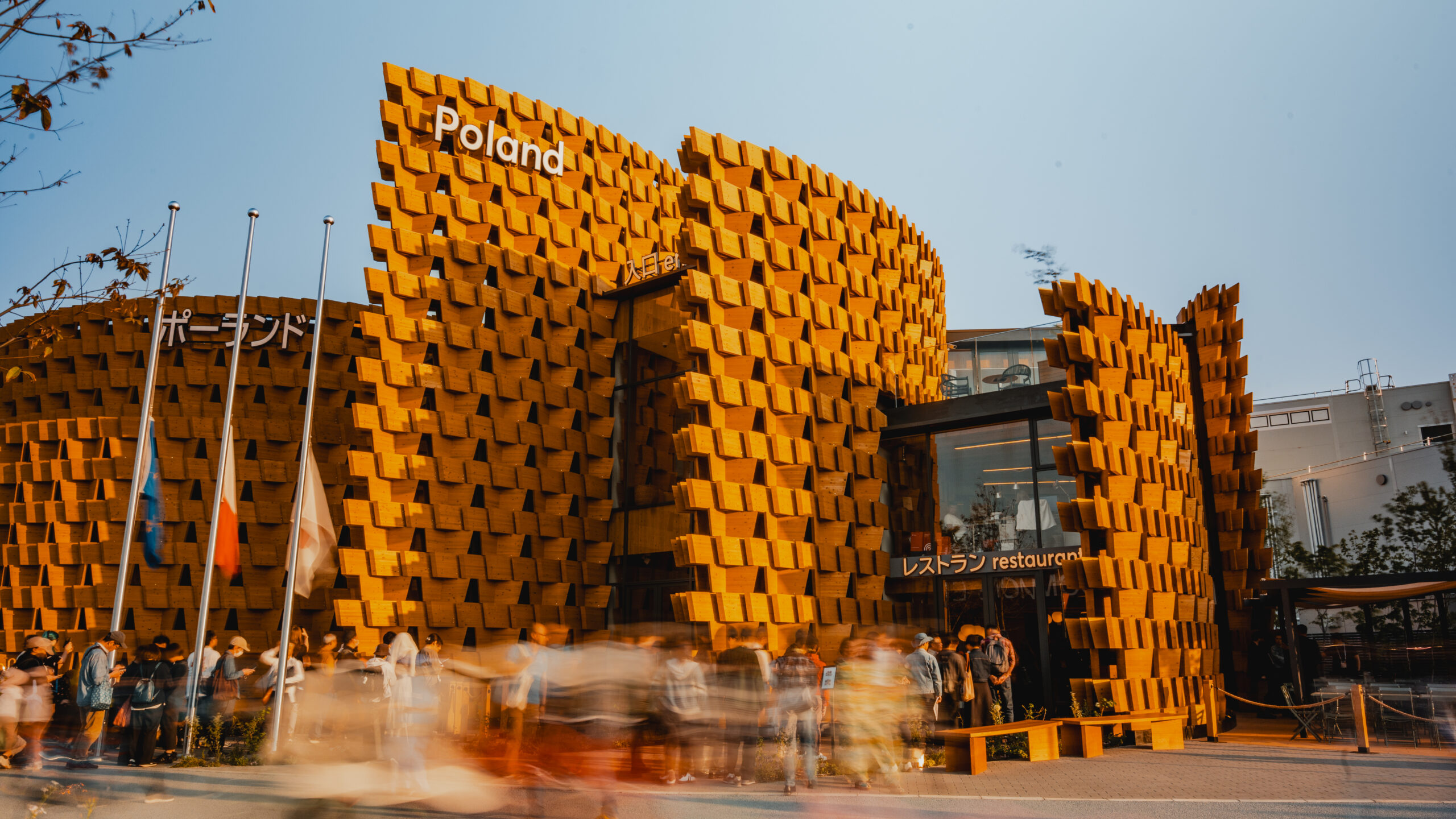
Poland has prepared an extraordinary architectural proposal for the World Exposition 2025 in Osaka. The spiral form of Poland Pavilion, made of wood and inspired by the traditional Japanese Kigumi Koho technique, symbolizes creativity and serves as a bridge connecting Polish and Japanese cultures. The design reflects the motto “Heritage that drives the future” and, together with the exhibition inside, offers visitors not only aesthetic experiences but also a profound story about national identity and technology.
At Expo 2025 in Osaka, Poland’s exhibition is showcased in a unique national pavilion spanning nearly 1,000 m². The project is the work of the architect duo Alicja Kubicka and Borja Martínez from Interplay Architects, who gained years of experience at the world-renowned Japanese firm Kengo Kuma & Associates, in collaboration with local architect Masafumi Yukimoto from Komy Studio. The design process has been underway since 2023.
As the creators themselves admit, the spiral is a figure that inspired them — it has fascinated humanity for centuries, appearing in nature at various scales. It has also become the main motif of the visual identity for Poland’s presence at Expo 2025.
“From the very beginning, we placed great emphasis on the details of the facade, aiming to create a connection with the Japanese woodcraft culture, renowned worldwide for its exceptional quality and craftsmanship. The result of these efforts is a dynamic spiral of walls, characterized by the rich and vibrant texture of wooden modules,” says Alicja Kubicka, co-author of the project.
The construction of the Pavilion is managed by an international consortium comprising Nagashima Co. Ltd., JSC Corporation, and FINASI SPI JV TURNKEY PROJECT CONTRACTING – FZCO. The wood used in the building comes from Japan, as the creators emphasize their commitment to using local materials in their projects, prioritizing sustainable solutions.
The pavilion’s form symbolizes a wave of creativity and innovation emanating from Poland beyond its borders. At the same time, it references the shared heritage of Poland and Japan through the use of the traditional Kigumi Koho wood-joining technique.
“Kigumi Koho” (traditional wood-joining technique) is a method of constructing a building’s framework by precisely cutting and fitting wooden elements together with almost no use of nails or metal fasteners. This technique is employed because such constructions better withstand earthquakes compared to those made with nails.
The inspiration for this technique was deliberate also for practical reasons. The World Expo site is located in a seismically active area, which posed an additional challenge during the design and construction phases of Poland Pavilion.
The design team skillfully combined inspirations from both Polish and Japanese cultures. Craftsmanship and a passion for wood are deeply rooted traditions in both nations, reflected in the facade’s details and the entire construction concept. The wooden modules create a dynamic texture that shifts depending on the viewing angle—much like in traditional Japanese temples or historic Polish churches.
The shape of the facade, creating multiple visual axes aligned with the main avenues surrounding the pavilion, ensures an attractive appearance from every perspective. The roof, made of a wooden structure composed of surfaces at varying heights, has become a distinctive feature both from a bird’s-eye view and from the surrounding Expo promenade, drawing attention with its unique form.
